Recents in Beach
The Luxury Apartment Building Project DWG
This file DWG format, Site plan, floor plan, elevations, sections, and …
Condominium Apartment Building [DWG]
Architectural plans, electrical installations, specials, and sanitary plumbing d…
Two-Level Villa Project in a [DWG] file
Uploaded by: Mirza Muhammad Yaqoob Villa consists of two levels…
Plans of Cultural center Cultural centers, exhibition rooms museums, and stands
It is an AutoCAD CAD drawing containing the cultural center AutoCAD arch…
Multispecialty Hospital Detail [DWG]
Multi-specialty Hospital detail Dwg First Floor layout design, & San…
How to install AUTOFLUID 10 - CAD application for HVAC and Plumbing systems design
important note : In the event that none of the links below works, please u…
You Can Easily Create 2D and 3D Floor Plans With This APP
Dutch start-up Floorplanner launches Roomstyler - a website where people ca…
AutoCAD 2021: Learn about new features
Architects, engineers, and designers rely on Autodesk AutoCAD to work smarter…
Corporate Office Building [DWG]
Modern building construction and structural techniques, the use of space as wel…
Tape Measure Calculator- APK Download
This calculator allows you to add, subtract, multiply and divide tape measure…
AR PLAN AR MEASURE RULER CAMERA TO PLAN
https://www.youtube.com/watch?v=sbehopkAJxU&feature=youtu.be AR Plan – …
AEROGMS MEASURE - AREA, DISTANCE, PERIMETER (GPS)
AeroGMS - Geographic Management System AeroGMS is an extremely powerful Land …
Application ACCESS FREE ENTIRE CAD LIBRARY DWG FILES
The application freecadfile, a free application you find on Google Play, provide…
CATEGORIES
- 3d CAD 40
- 3d Max and Revit Blocks 24
- Architecture And Civil engineer Technology 46
- Architecture CAD Drawings 173
- AutoCAD blocks 84
- CNC FILE 18
- Constructions CAD drawings 65
- Electrical CAD drawings 45
- Furnitures CAD Drawings 19
- Interiors drawings CAD files 13
- Landscapings CAD Drawings 24
- Machinery CAD drawing 16
- Mechanical drawing 34
- Miscellaneous CAD Files 1
- SketchUp File 14
- Urban CAD drawings 18
MORE CATEGORIES .. free cad files and 3d block
- 3d Bathrooms Cad Blocks 1
- 3d Buildings 24
- 3d CAD 40
- 3d Cad furniture blocks 9
- 3d Constructions 4
- 3d Furnitures 17
- 3d House 23
- 3d Household blocks 14
- 3d Interiors blocks and projects 14
- 3d max 16
- 3d Max and Revit Blocks 24
- 3D Model 43
- 3d People blocks 1
- 3d Plants and trees 2
- 3d sketchup 15
- 3d sports 1
- 3d textures 10
- Air Conditioning 3
- Airport drawings and plan 2
- amphitheater-cinema 4
- ANDROID 13
- Animal cad blocks 2
- Apartment drawings and plan 43
- Architectural Gadgets 7
- Architectural Tools 6
- ARCHITECTURE 146
- Architecture And Civil engineer Technology 46
- Architecture CAD Drawings 173
- Architecture symbols 16
- Autocad 366
- AutoCAD blocks 84
- AutoCAD Lisps 1
- Bank furnitures drawings and detail 11
- Bathroom and Toilet Interiors and detail 7
- Bedroom 3d model 4
- Bedroom Interiors designs and detail 2
- Books 17
- Bricks details drawings 5
- Bridge constructions and detail drawings 9
- Building drawings and plan 82
- Building exteriors 3d model 12
- Buying Guide 9
- CAD logo and symbol 29
- calculators 4
- CDR FILE 6
- City architecture map cad drawings 11
- Civil engineers symbols 12
- CNC FILE 18
- Column detail cad drawings 19
- concrete cad detail 15
- Constructions CAD drawings 65
- Constructions calculations xl files 2
- Constructions details cad drawings 31
- Corporate buildings drawing and plan 19
- Corporates Interiors and detail 3
- Cultural Center 5
- Details CAD Drawings 40
- Dining area Interiors and detail 6
- Door and windows cad blocks 13
- Double bed drawings details and plan 2
- Drawing room dining area 3d model 5
- Drawing room interiors detail 3
- Drawing rooms furniture drawings detail and plan 3
- DWG 236
- DXF 23
- Educational institution buildings 5
- Electrical 3d components 2
- Electrical Automations drawings and symbol 22
- Electrical CAD drawings 45
- Electrical machines cad drawings 16
- Electrical Symbols block 14
- Elevators CAD Drawings and Details 8
- Excel sheet 3
- Famous architecture buildings drawings and plan 8
- Fonts 2
- Footing cad drawings 18
- Fountain drawings detail and plan 2
- Free DWG 386
- Furniture cad blocks 11
- Furnitures CAD Drawings 19
- Garden automations detail drawings and plan 7
- Garden details and layout plan 10
- Garden sectional drawings and plan 3
- Gas stations - auto service 3
- Government projects and plan 6
- Government urban architecture drawings and plan 11
- gym equipment cad blocks 2d 4
- Hatchs 4
- Help 4
- Hospital Drawings and Plan 7
- Hotel and resort drawing and plan 26
- House 3d model 20
- House drawings and plan 78
- HVAC 9
- Interiors drawings CAD files 13
- Interiors symbols 14
- JPEG 19
- Kitchen Interiors and detail 16
- Landscapings CAD Drawings 24
- learning 29
- Machinery CAD drawing 16
- Mechanical blocks 14
- Mechanical drawing 34
- MEP Projects 5
- Miscellaneous CAD Files 1
- Mobile app 20
- Museum Drawings and Plan 5
- Office buildings - banks 11
- Paper Sizes 1
- PAT 2
- PDF 22
- People CAD Block 1
- Photoshop 16
- Plumbing detail and sections 22
- PNG 8
- Projects 51
- PSD 8
- Residential electrical cad drawings and symbol 7
- Revit 11
- Revit 3D Modelling 6
- Roads bridges and dams 5
- Sanitary cad blocks 10
- SHX 1
- SketchUp File 14
- SKP 14
- Sofa Set detail drawings and plan 3
- Sports centre drawings and plan 3
- Stair Detail Drawing 4
- steel frame structure cad drawings 20
- Structure detail cad drawings 16
- Swimming Pool 4
- Table and chair CAD Blocks 9
- Table detail drawings and plan 4
- Textures 9
- Trees and plants cad blocks 2
- Urban CAD drawings 18
- Vehicle CAD blocks 5
- Videos 16
- Villa Details Dwg 34
- Wardrobe detail drawings and plan 3

A lavishing house with intricate designs and convenient tools is something which every single person deserves and wants. A perfect design is the one that suits you and your needs. Besides this, everything gets customized as per your need. More.....
SITE LINKS
NEED HELP?
CONTACT INFORMATION
- Amman, Jordan
- +962 79 17 30 333
- admin@freecadfiles.com


![Modern House of 127 sqm, One Floor [DWG]](https://1.bp.blogspot.com/-4rbQj907zEw/X_-BCSLxFUI/AAAAAAAAD1w/pLNKPQcDLKgzTzIg29xaPLfi2JlMKtNOgCLcBGAsYHQ/w640/Modern%2BHouse%2Bof%2B127%2Bsqm%252C%2BOne%2BFloor%2B%255BDWG%255D.png)
![4-storey Residential Building [DWG]](https://1.bp.blogspot.com/-W0oW3iTupiY/X-0LyJjjpiI/AAAAAAAADvM/GUKTzsF4fGIwF5vbQbg4ro802VuejWtRACLcBGAsYHQ/w640/4-storey%2BResidential%2BBuilding%2B%255BDWG%255D.png)
![Lecture Hall Seating [DWG]](https://1.bp.blogspot.com/-lmVhBLSk_c0/X8GEnVbDOjI/AAAAAAAADZY/yhKdTunafXMdqtVCV9qUYjXooUYZe4rKwCLcBGAsYHQ/w640/Lecture%2BHall%2BSeating%2B%255BDWG%255D.png)
![Family house 120 mq [DWG,PDF,JPG]](https://1.bp.blogspot.com/-NT4q3ZJ3xBs/X7xU0-GREKI/AAAAAAAADYI/sHSMGqicXzcqUKpCYG_Pa0ZuaQzEucyQgCLcBGAsYHQ/w640/Family%2Bhouse%2B120%2Bmq%2B%255BDWG%252CPDF%252CJPG%255D.png)
![Modern Duplex House With a Garden [DWG]](https://1.bp.blogspot.com/-pw74VmEQbVU/X7r7xg9k_WI/AAAAAAAAAeg/7YmbjgizsTcpEBqbBqqnX8wIj4EQhMvsQCLcBGAsYHQ/w640/Modern%2BDuplex%2BHouse%2BWith%2Ba%2BGarden%2B%255BDWG%255D.png)
![Modern Home Project [DWG]](https://1.bp.blogspot.com/-8VrUjK6VAV8/X7GSrKp_41I/AAAAAAAAAd4/oVEeEW-6INgXonYrDa9mnT56WBxKa2oPQCLcBGAsYHQ/w640/Modern%2BHome%2BProject%2B%255BDWG%255D.png)
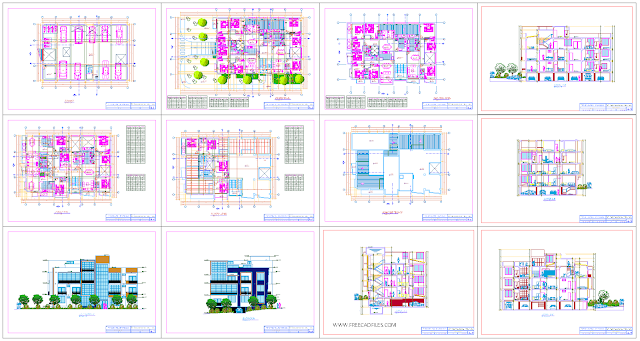
![Condominium Apartment Building [DWG]](https://1.bp.blogspot.com/-5wKvCmDGpxc/Xuz8QIH4HnI/AAAAAAAAATQ/73KJR6CoelggAr2scDSC3bTK_dpX1uJxQCLcBGAsYHQ/w640/Condominium%2Bapartment%2Bbuilding%2BDWG.png)
![Two-Level Villa Project in a [DWG] file](https://1.bp.blogspot.com/-3yeNeG5Vh1I/XsmHr4_jeXI/AAAAAAAAAOc/tF2VGVlrmgwXvI8_evRRQw3hlslEbso5QCLcBGAsYHQ/w640/A%2Btwo-level%2Bvilla%2Bproject%2Bin%2Ba%2BDWG%2Bfile.png)
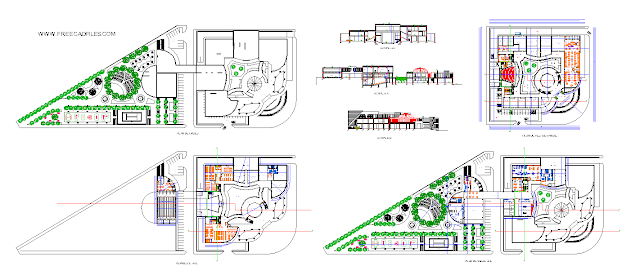
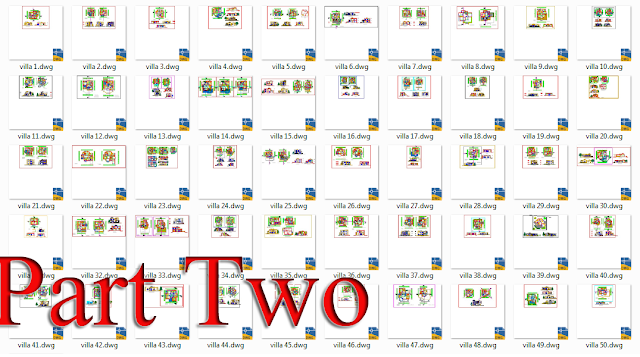
![Multispecialty Hospital Detail [DWG]](https://blogger.googleusercontent.com/img/b/R29vZ2xl/AVvXsEgKYih7lB4cdrmL10DUrG8z7rByuS_Af62hdArTP-FwJSNnMyf1YCcwfp4TcjPH6-AwSNW_y4ybfbLotyxnlqnHUjlBTscyyiKMjEKCdiUeTVKol4ZmObbakpXIIK3NsbdJuK8WoaGrSwB2QsmFcHZv-ApRMsDXDBzXG6bnHTOCvWd8-McRNooTNf4/w640/Multispeciality%20Hospital%20Detail%20%5BDWG%5D.png)
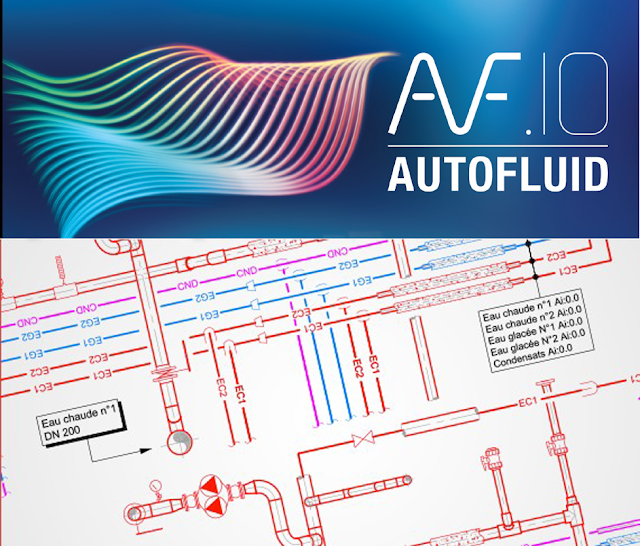
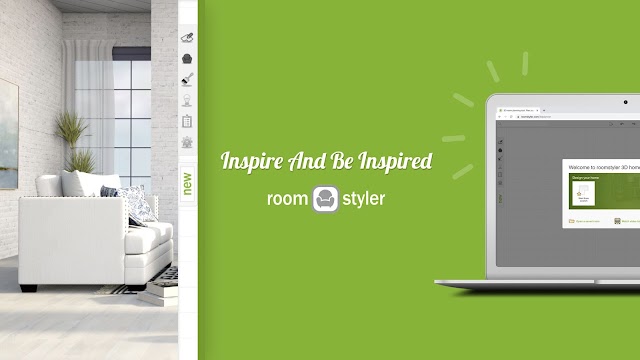

![Corporate Office Building [DWG]](https://1.bp.blogspot.com/-6kUYm7i-B5w/Xq3ScSn-1VI/AAAAAAAABgo/4irNCSdcMMwz_LmUJWeOPnBFedB3dtWZQCLcBGAsYHQ/w640/PLANTAS%2BGENERALES%2BF-2.png)

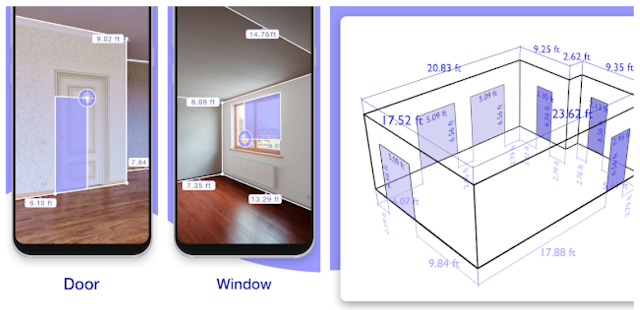
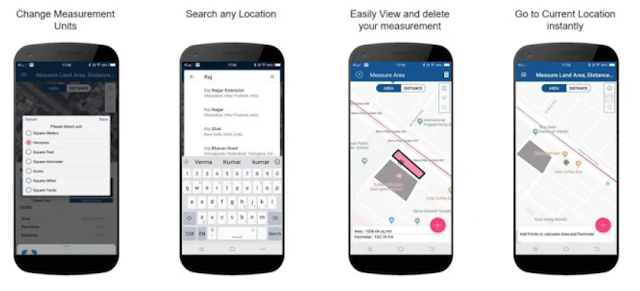






Be the first of your friends to like this